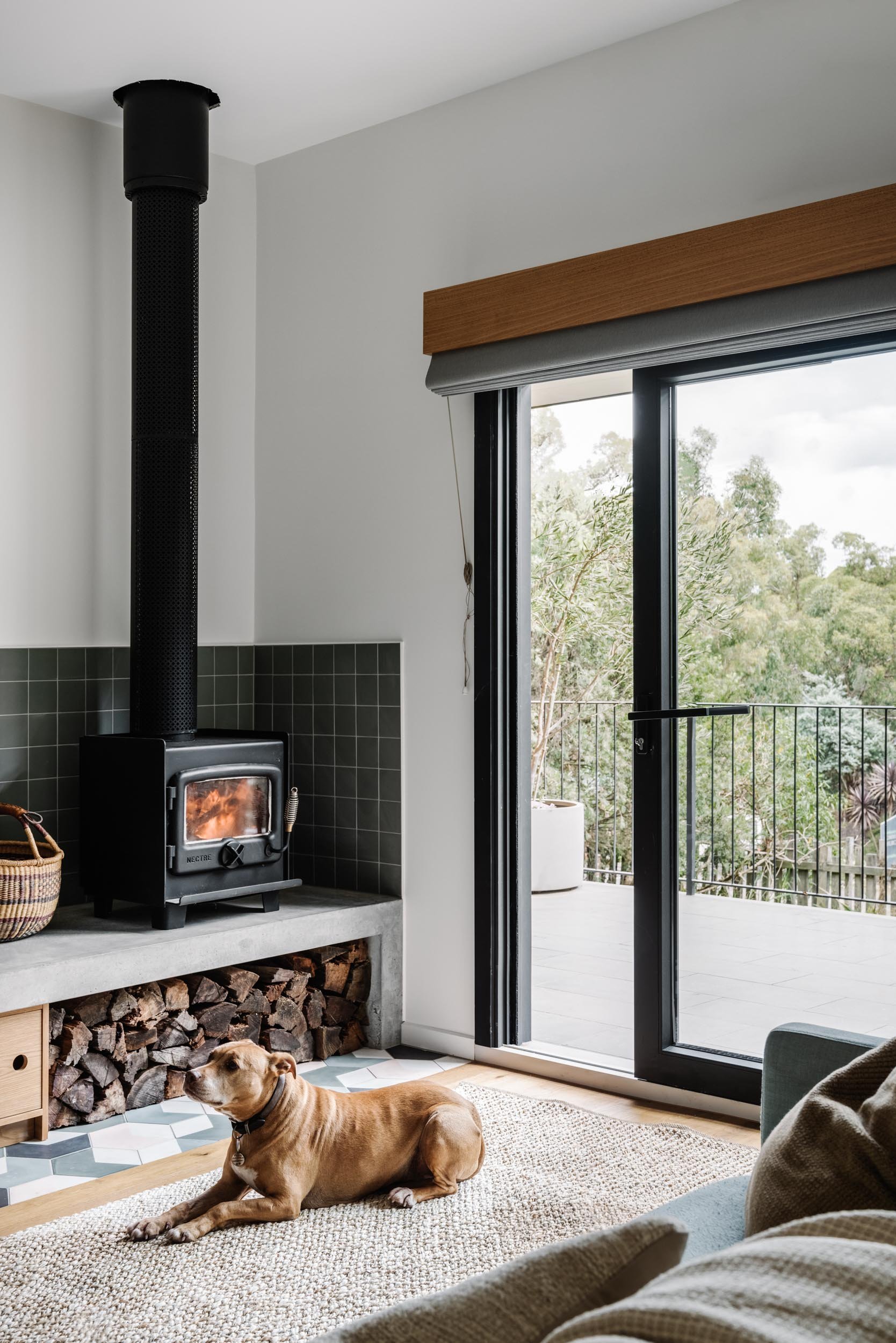
Sanctum Homes - home of Hamish White
Architect: Maxa Design (extension)
Builder: Sanctum Homes
Design aesthetic and materials (extension): Hearth Studio
Studio + Existing: HeHe Studio
Landscape design: Esjay Landscapes and Pools
Landscaping construction: Sanctum Homes
Location: Wurundjeri country (Warrandyte, VIC)
Stylist: Belle Hemming
Natural Calling
Imbued with a sense of peace and connection to the outdoors going far beyond the notion of a bifold door, this beautiful home close to bushland in an outer suburb of Melbourne has nature right on its doorstep, and inside warm and inviting interiors.
It's no surprise that homeowner Hamish runs building company Sanctum Homes, celebrated tor its sustainable practices and specialising in beautiful high-performing and energy efficient homes, and his wife Lucinda is an ecologist and landscape designer.
"We wanted to utilise as much of the 800 square metre block as possible," says Hamish. When the couple found the house nine years ado it was "literally the worst house on a great street: falling apart with planks leading to the toilet where the floor had been eaten away by termites". Hamish who, along with Lucinda and an extensive and wonderful team of people finished renovations and a new elevated extension at the and of 2020, creating a four-bedroom. split-level home that feels more crafted than built. Sustainable and recycled timbers, polished concrete floors and bold black structures and accents ticked al the couple’s boxes for a home that is "modern hut timeless'.
The main sustainable features of the house are:
Completely insulated slab for the extension
SIPs walls and roof for the extension
Double glazed uPVC for all extension windows and doors, except the tilt door which is double glazed, low-e aluminium
Most of the existing homes windows and doors were upgraded to uPVC and/or existing timber windows were retrofitted with double glazed units
Passive Solar design for the extension
6.6kW solar system
The existing homes subfloor has been insulated
Productive garden including vegetables and fruit + chooks
An old shed at the back of the property has been turned into a home office using reclaimed, upcycled + recycled materials
Extract from Home Beautiful article by Sue Wheeler.
As seen in Home Beautiful (October 2022) and The Design Files.
Written by: Sue Wheeler
Photographer: Marnie Hawson
Stylist: Belle Hemming






















