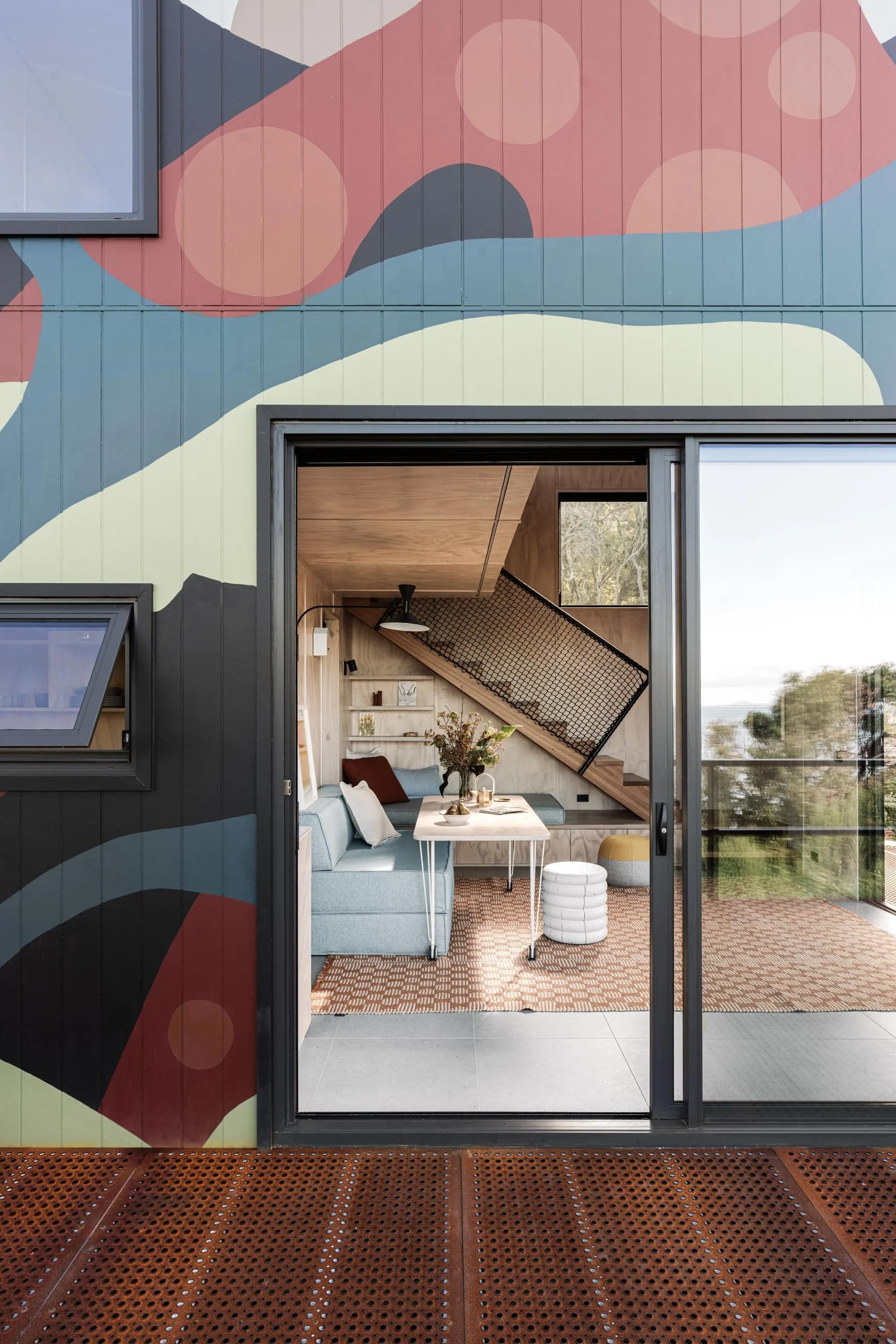
Magic Beach House
Architect: Imogen Pullar Architecture
Builder: MVH Constructions
Client: Jacky Winter Group
Location: The traditional lands of the Brataualung people of the Gunai /Kurnai nation (Walkerville, VIC)
Stylist: Jess Kneebone
At 30m², Magic Beach House is essentially a tiny home. But with expansive views to the forest on two sides and over the bay to the East, the house doesn’t feel small – with lofty pitched ceilings and built in cabinets to hide away the detris of life.
The house footprint is: 30m2 with a 14m2 mezzanine. The deck adds 57sqm of outdoor living. The house is also built to a BAL-40 rating. This meant that there was a lot of additional complexity in the building – including a fully noncombustible exterior.
The house was intended as a peaceful seaside getaway for the family, and their friends/relatives. As well as this, the intention of home is to offer a residency for Jacky Winter artists, clients and others as a mental health retreat, and a holiday rental at other times. It was also important the design had a connection to the Jacky Winter Group.
The house needed to provide only the basics of living:
Body - a space for cooking / eating / bathing / toilet
Mind - a space for Meditation/yoga
Sleep - a place to sleep
Connect - a gathering space for people to spend time outdoors, as one with nature and each other.
What are the main sustainable features of the house?
The house is built with passive house principles in mind:
Air tight vapour permeable external waterproof wrap – allows the building to have approx. 0.52 ACH at 50 newtons pascal. A fully ventilated wall cavity and roof cavity allows ventilation behind the cladding to assist the building to breath. The wrap is breathable allowing any condensation internally to escape.
Good insulation. Continuous earthwool insulation wraps the floors, walls and ceiling with a min R value of R2.7 in the walls.
Thermally broken aluminium window frames with double glazing.
A mechanical heat recovery ventilation system helps provide fresh filtered air continuously. This ensures the indoor air quality is maintained even when the windows are closed.
Surefoot footings were used to eliminate concrete (a high carbon material) from the project.
Radiata Pine plywood is used throughout the interior on the walls, first floor, cabinetry and ceiling. This is plantation timber and is FSC certified.
Low VOC lime wash paint was used.
The house collects all its own water via the roof into a 15KL tank. The water is treated with a UV filter for use in the house. There is also another 10kL tank for fire fighting purposes on site.
All waste water is treated on site via an inground Aerated Wastewater Treatment System (AWTS).
The roof pitched is optimised for solar panels and a solar array will be installed in the future – and will be able to be self-sufficient.
The roof extends over the deck to the North preventing North summer sun from entering the living areas. West and South glazing is limited.
High level windows on the south side of the building are opposite North windows on the ground level – encouraging cross ventilation and the stack effect ventilation – and night purging of the heat from the day.
Windows are located to capture views of nature for all sides of the building. Wherever you are in the building you can view trees, plants, sky or the water with the mountains in the background. You can track the sun throughout the day.
LED lighting is fully programmable – allowing full control over the intensity and colour of the lighting.
Heating and cooling (when and if required) is from a reverse cycle air conditioner located on the mezzanine level.
A highly efficient ceiling fan (with reverse function) assists in moving the air in summer to create a cooling breeze. This can be reversed in winter to help keep warm air in the lower living space.
The small scale of the house is also an important sustainability feature, as it reduces the impact of the environment, reduced resources required, and reduced ongoing costs to run the house.
The house is made of materials that are bolted together. Therefore the house can be dismantled at the end of its useful life and the materials can be reused.
The landscaping design has helped to minimise erosion on the steep site. Storm water is managed and dispersed on site via natural rock walls and subsurface drainage. All eternal surfaces are permeable to minimise run off.
Indegenous planting are selected to improve the local biodiversity. Plantings are also kept to a low height to reduce the threat of bushfire spreading from nearby canopy to the house.
During construction, all building waste was divided into metals, timber, recycling, compost and landfill – reducing the amount of building waste entering into landfill.
The temperature, Co2, particulate matter and humidity of the indoor air are being monitored 24/7. To assist the occupants to understand the quality of the air and make changes to how they use the house (ie when to open/close windows – turn on off/heating. This provides education to the inhabitants, but also provides the architect with post occupation evaluation tool to assist with improving our future projects.
As seen in Green, The Design Files, Maison Creative (France), Modern Rustic (UK), House Beautiful (UK) and H.O.M.E. (Germany).
Photographer: Marnie Hawson
Stylist: Jess Kneebone










































